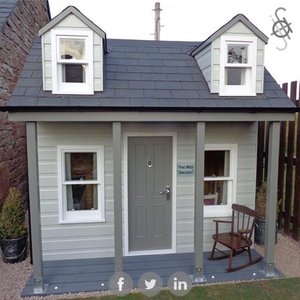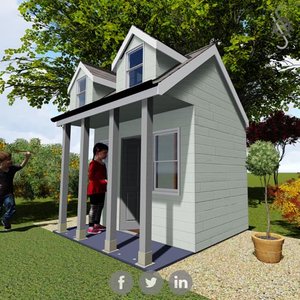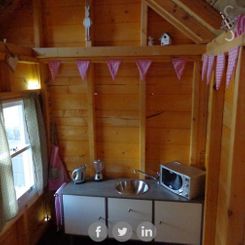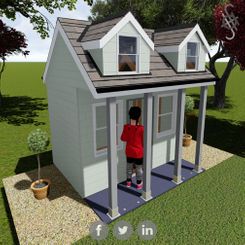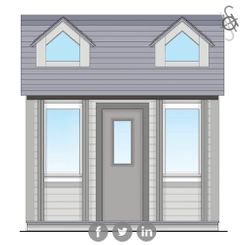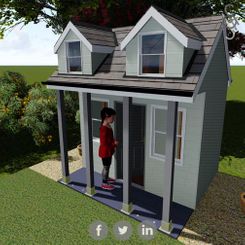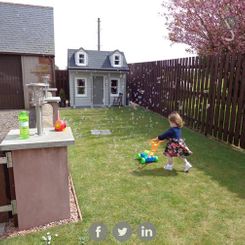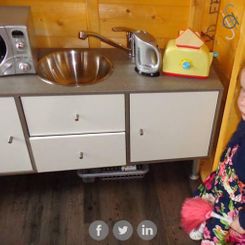WENDY HOUSE | NEW BUILD
When Alastair's brother Colin became a father to a little girl, he wanted to build her a dream Wendy House.
Having found an image online of a design that appealed, joiner Colin commissioned Alastair to dissect the image, rework the idea and create a set of drawings that could be built from.
2D plans, elevations and even a 3D walkthrough were all prepared to ensure that everything was perfect!
This project meant scaling the design for the space at the bottom of the garden (where all Wendy Houses should be!) and designing the interiors to match. Kitchen unit, windows and doors were all made to fit, and even the door-knocker was scaled down to size!
The house was presented as a birthday gift, as you can see, the end user seems pretty happy with the result - and Alastair even got an invite to the housewarming!
