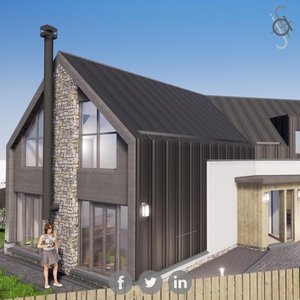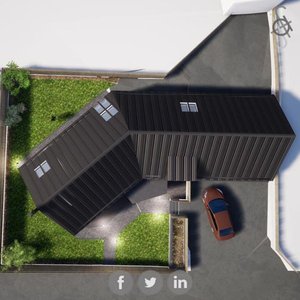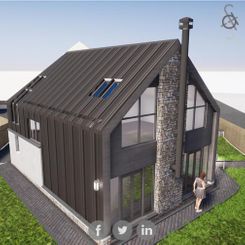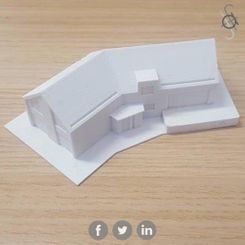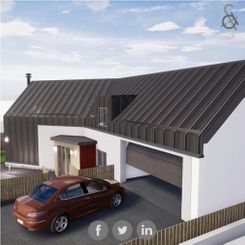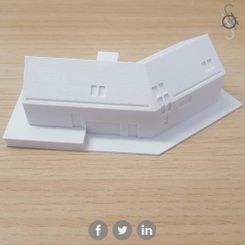NURSERY ROAD | NEW BUILD
Having inherited his parent's house, our client had looked for ways to put his own stamp on it. Consideration was given to extending, altering and improving the house - however, nothing really grabbed him. After discussing the issues with ajfitchet | architect it was agreed that to really put his stamp on it, the old house could be replaced with a brand new house tailored to exactly suit his needs.
After being referred to take the project forward, initial discussions were held with the Planning Department, and a cranked plan design was proposed to maximise the site and its views towards Montrose Basin. Planning Permission was granted quickly and without issue, much to our client's delight.
A stepped site allowed for a stepped layout of the building, with a double garage at the higher level, and two storeys of accommodation as the site steps down. All the public/ living accommodation is on the entrance level and three double bedrooms occupy the first floor.
Clad in dark metal cladding on the walls and roof, with a glazed gable end, the house is a contemporary design. As a nod to the old house and the family history, a stone panel is to be included into the design and as much stone will be re-used on the site as possible.
