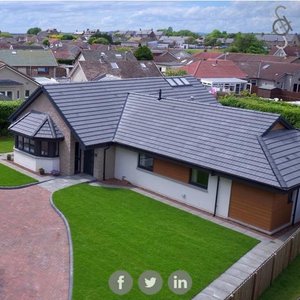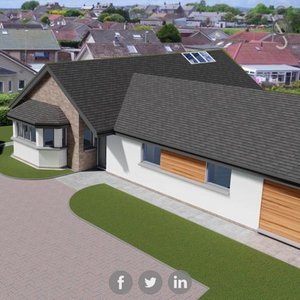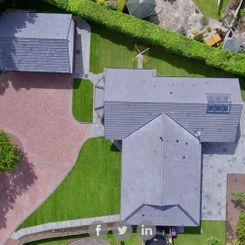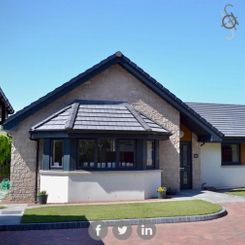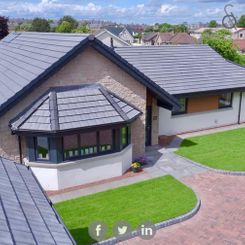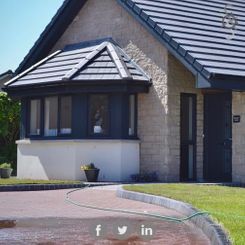WESTERLEA GARDENS | NEW BUILD
After an extensive search for a plot of land to build their new house, our client eventually came across a backland plot in Arbroath that suited their needs. Better still, this plot already had Planning Permission granted for a new build house!
We were recommended by a local contractor, and the ajfitchet | architect team were tasked with creating a new house design to the client's specification. This meant gaining permission for a one-storey bungalow instead of the previously approved two-storey house.
Although potentially challenging due to the larger footprint of the bungalow, Alastair was able to make the most of good relationships with the Planning Department to secure permission.
To the rear, the bungalow houses a large open-plan family space at the rear of the property, including kitchen-dining facilities. This open space benefits from full height corner windows and a vaulted ceiling with glazing at the apex, making it an open and inviting environment.
The feature log burner is perfect for cosying up beside in the winter, while the open kitchen area makes it perfect for entertaining. Towards the front, there is a more formal sitting room, with the bedrooms in a private 'wing,' to the east.
Image credit | Moir Construction Ltd
