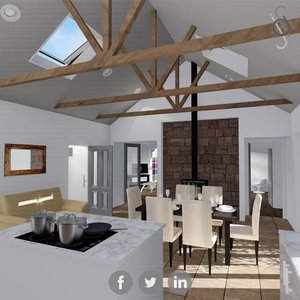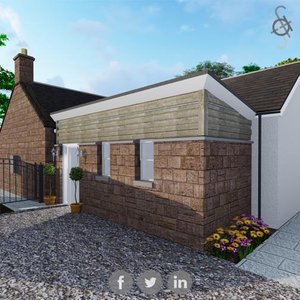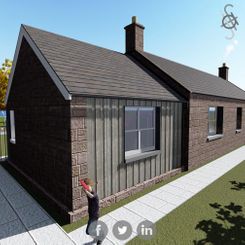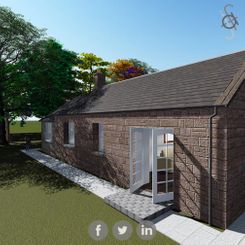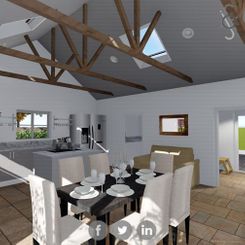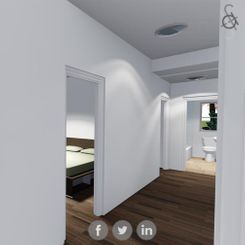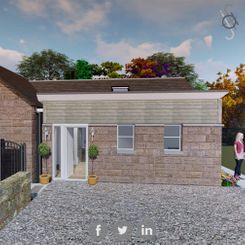BRAE HOUSE, BRAE OF CONAN | EXTENSIONS
The family who own this small cottage in the Angus countryside have now outgrown it, and it no longer meets their needs. Following a recommendation by a previous client, we were asked to remodel and extend to better suit this growing family.
Our proposal is to demolish the existing extension and replace it with a much larger extension housing an open plan kitchen-dining space, a cloakroom and utility room, all accessed via the new entrance door.
Vaulted ceilings add the sense of light, airy space whilst a wood burning stove will add comfort and warmth. Roof lights maximise natural light and the angled roof over the new front door make this a grand, welcoming entrance.
Combinations of timber linings, natural stone and smooth white render create a simple but traditional palette of materials which compliment the existing stone cottage without overpowering it.
Relocation of the internal corridor allows all rooms to look onto the south facing garden, and now leads to the new master bedroom and bathroom suite in the second timber-clad extension, away from the bustling communal spaces.
