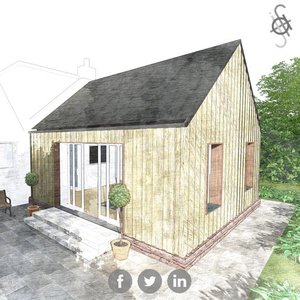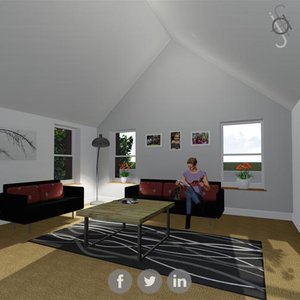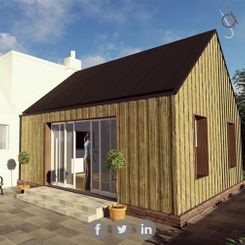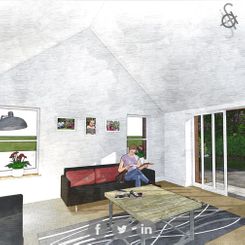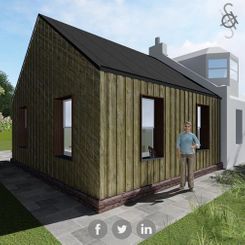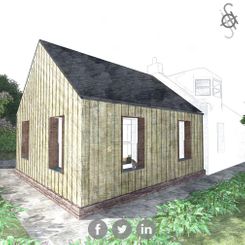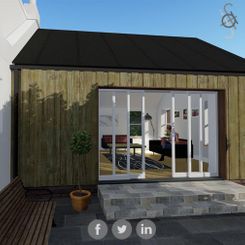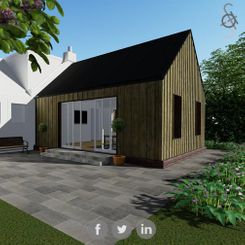DRUNKENDUB SMITHY | TIMBER CLAD EXTENSION
We were initially approached to replace an ageing sunroom at the front of the property with a new dining room. Following ongoing discussion, this was changed to bring the new extension round to the side gable and rejuvenate the existing sunroom instead.
We designed a modern extension, using traditional materials, to compliment the stone cottage. Timber linings are fitted vertically on the walls and left to weather naturally, coupled with the metal clad roof, sits neatly alongside the stone house.
The sunroom has been given a new lease of life with new timber windows allowing morning sunlight to flood in.
