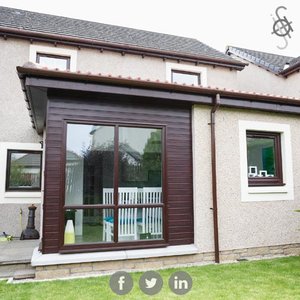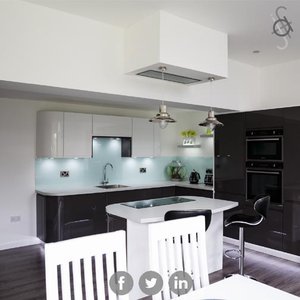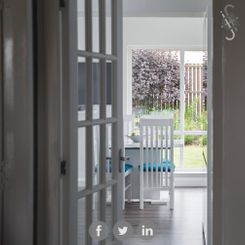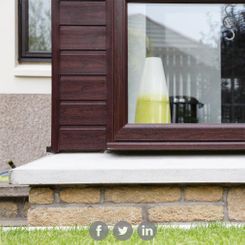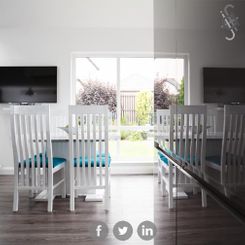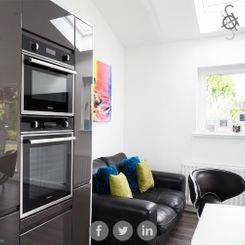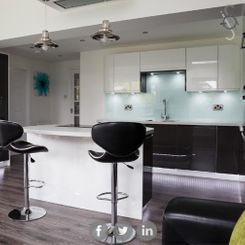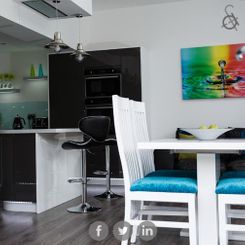ELCHO DRIVE | HOUSE EXTENSION
Tucked at the back of a house in Broughty Ferry, there originally stood a small conservatory. Its freezing temperatures in the winter and small stature meant that it no longer fulfilled the needs of the family.
Furthermore, the enclosed outdated kitchen, situated far away from the other living spaces did not suit the client's desire for modern, open-plan living. A contemporary extended kitchen-diner, with integrated casual seating was designed, opening the rear of the house into the east facing garden.
Statement pieces are accentuated by using a minimalist palette, with internal colours and details reflected in high gloss kitchen units.
Outside, the external materials complimented the existing house perfectly, making the extension appear as if it had always belonged there.
Photo credits | Barry Robb Photography
